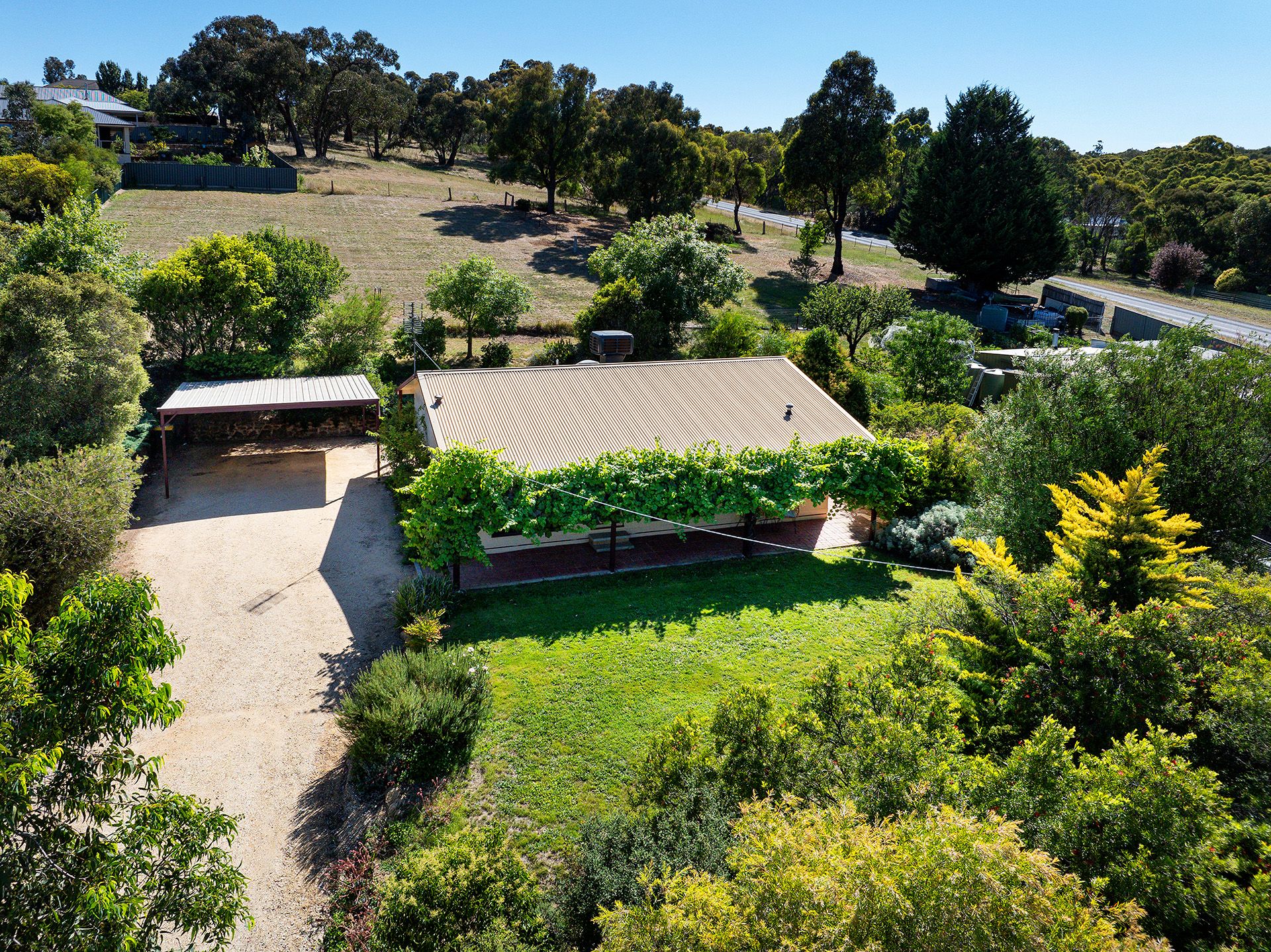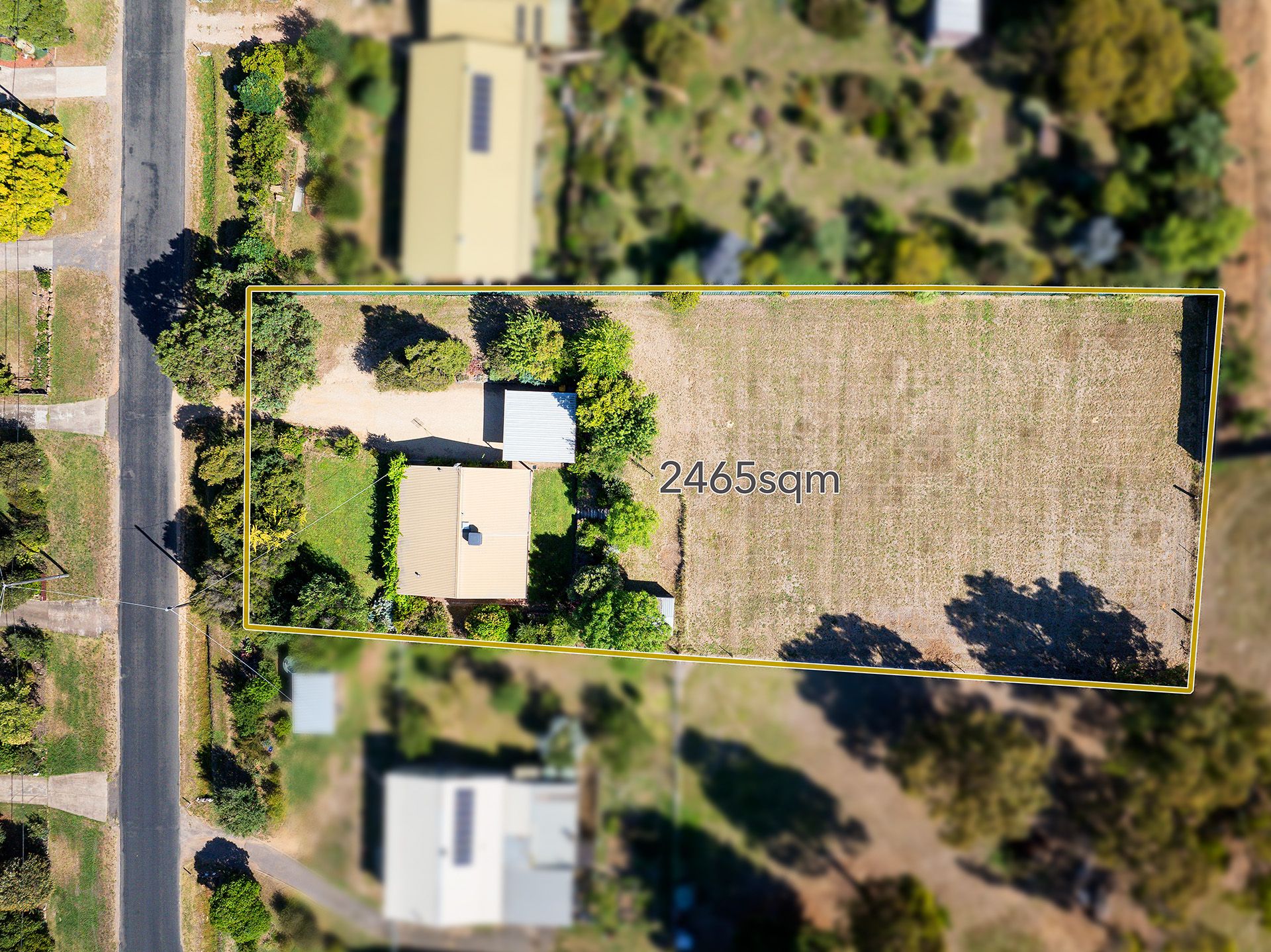39 Moscript Street Campbells Creek VIC
- 2
- 1
- 2
Exciting Potential
Elevated and private with options galore, this two-bedroom home on a generous 2465sqm (approx) offers you the choice of subdivision and build your dream home or subdivide and build the dream but keep the front house for multigenerational living or as an investment. The elevation to the back of the property provides spectacular, uninterrupted views of the surrounding countryside and Mount Franklin. The council has approved a three-lot subdivision (two new lots at the back and the existing house), and the property comes with engineered subdivision plans. Castlemaine is a short drive for retail, amenities, schools and the train station, or a walk into Campbells Creek for schools, the Five Flags Merchants, the Five Flags Hotel and the post office.
A driveway leads to a two-car carport, and the verandah shaded by a grapevine overlooks the front lawn and garden, making for a perfect place to sit and relax. The internal soft palette of the home creates a calm and relaxing feel. Enter directly from the verandah into the open-plan kitchen with dining and living provides a freestanding gas cooktop with an oven and storage, and the bench allows for bar-style seating. Both bedrooms have built-in robes and outlooks of the back garden. The bathroom has dual access to the main bedroom and laundry and features a bath, a shower, a vanity, and a separate toilet. The adjoining laundry has storage and external access. Updates include new flooring, new carpet, freshly painted and new kitchen benchtops, with additional details being evaporative ducted cooling and a gas wall heater in the living.
The back garden has a level grass area with stone walling and an established garden providing privacy. Steps lead to a second-level area with a 3m x 3m shed. Subdivision potential is to the back of the property with side access available. The elevation allows for widespread views across the countryside and of Mount Franklin, making for the perfect position to build your dream home. The potential possibilities of this property are exciting!
A driveway leads to a two-car carport, and the verandah shaded by a grapevine overlooks the front lawn and garden, making for a perfect place to sit and relax. The internal soft palette of the home creates a calm and relaxing feel. Enter directly from the verandah into the open-plan kitchen with dining and living provides a freestanding gas cooktop with an oven and storage, and the bench allows for bar-style seating. Both bedrooms have built-in robes and outlooks of the back garden. The bathroom has dual access to the main bedroom and laundry and features a bath, a shower, a vanity, and a separate toilet. The adjoining laundry has storage and external access. Updates include new flooring, new carpet, freshly painted and new kitchen benchtops, with additional details being evaporative ducted cooling and a gas wall heater in the living.
The back garden has a level grass area with stone walling and an established garden providing privacy. Steps lead to a second-level area with a 3m x 3m shed. Subdivision potential is to the back of the property with side access available. The elevation allows for widespread views across the countryside and of Mount Franklin, making for the perfect position to build your dream home. The potential possibilities of this property are exciting!
Property Information
-
Residential Sale
-
$685,000
-
House
-
74 sqm
-
2465 sqm
-
1
-
1












































