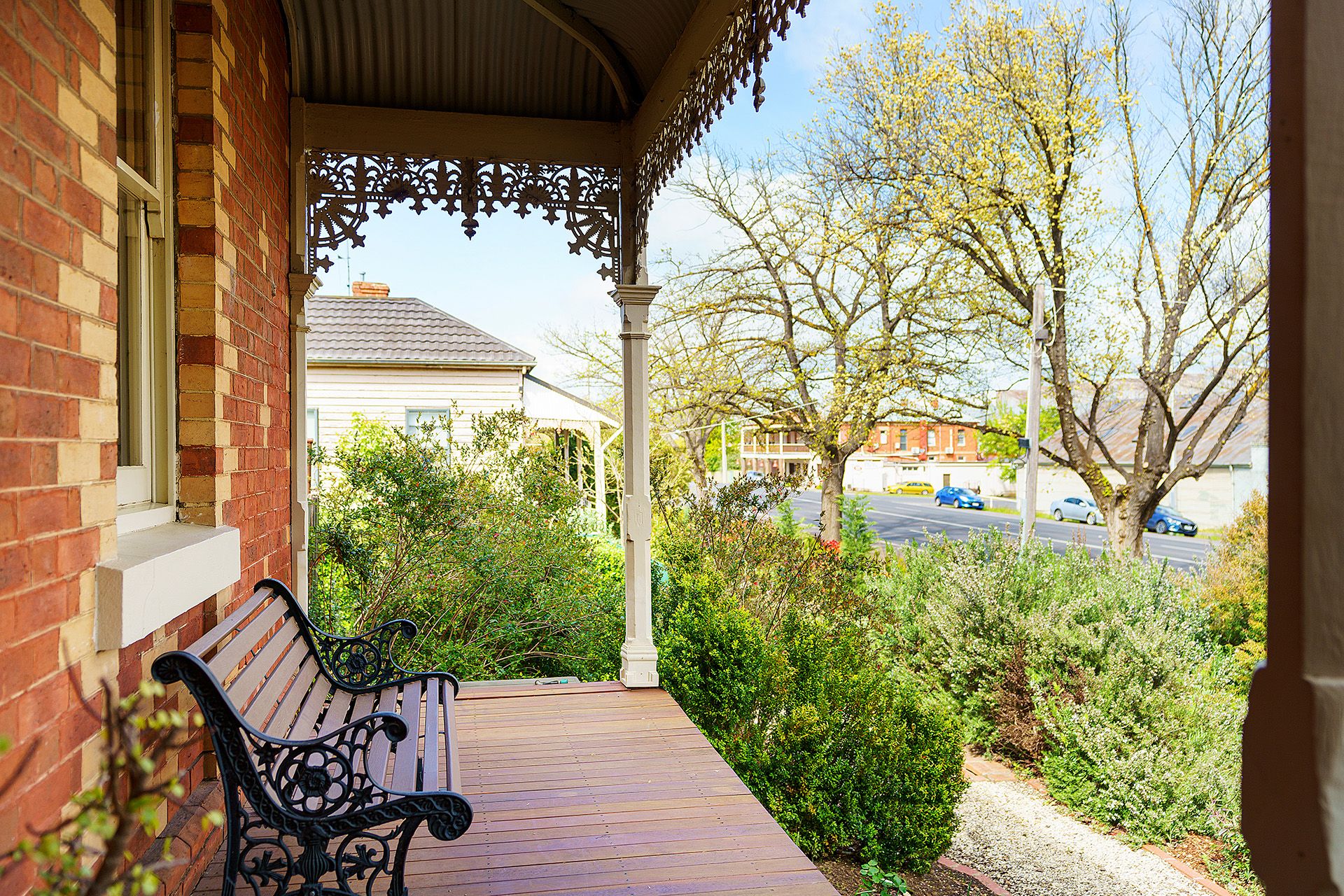320 Barker Street Castlemaine VIC
- 3
- 1
- 1
Cairngorm c1904
"Cairngorm", a stately late Victorian brick home elevated on its generous allotment of 1000sqm within a landscaped garden, is beautifully maintained and with a spacious two-roomed studio space, plus shedding.
The home features a grand entry, three gracious bedrooms - two retain original fireplaces, main with built-in robes, a central contemporary bathroom, a powder room for guests, and a European style laundry plus storage. The rear of the house opens into a vast kitchen/ family area with soaring ceilings with north-facing french doors leading to a vine-covered pergola with external kitchen facilities. Improvements include an abundance of period details, reverse cycle units for heating and cooling, gas log fire, built-in cabinetry, kitchen with gas cooking, dishwasher and excellent storage, quality window furnishings.
Externally a two-roomed studio space is located at the rear of the property. The studios are solid brick and carpeted, with reverse cycle heating and cooling. There is also a storage shed, a potting shed, an office, car parking for one car, plus the original stables now converted into a workshop. Other external features include a 2kw integrated solar system, excellent water storage with an active pump system for garden watering, landscaped gardens featuring brick retaining walls, established trees including fruit trees, and a decorative iron pergola by local artisan Neil Tait. "Cairngorm" is Castlemaine at its best.
The home features a grand entry, three gracious bedrooms - two retain original fireplaces, main with built-in robes, a central contemporary bathroom, a powder room for guests, and a European style laundry plus storage. The rear of the house opens into a vast kitchen/ family area with soaring ceilings with north-facing french doors leading to a vine-covered pergola with external kitchen facilities. Improvements include an abundance of period details, reverse cycle units for heating and cooling, gas log fire, built-in cabinetry, kitchen with gas cooking, dishwasher and excellent storage, quality window furnishings.
Externally a two-roomed studio space is located at the rear of the property. The studios are solid brick and carpeted, with reverse cycle heating and cooling. There is also a storage shed, a potting shed, an office, car parking for one car, plus the original stables now converted into a workshop. Other external features include a 2kw integrated solar system, excellent water storage with an active pump system for garden watering, landscaped gardens featuring brick retaining walls, established trees including fruit trees, and a decorative iron pergola by local artisan Neil Tait. "Cairngorm" is Castlemaine at its best.
Property Information
-
Residential Sale
-
House
-
142 sqm
-
1041 sqm










































