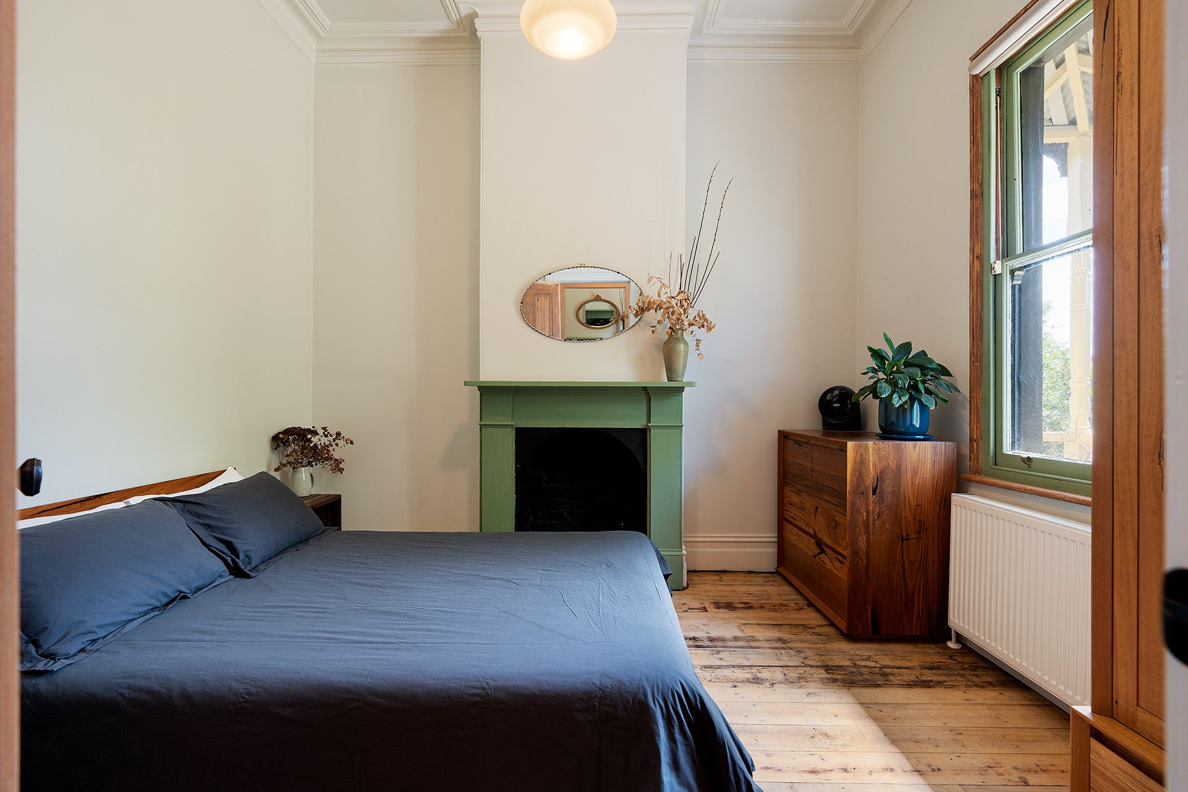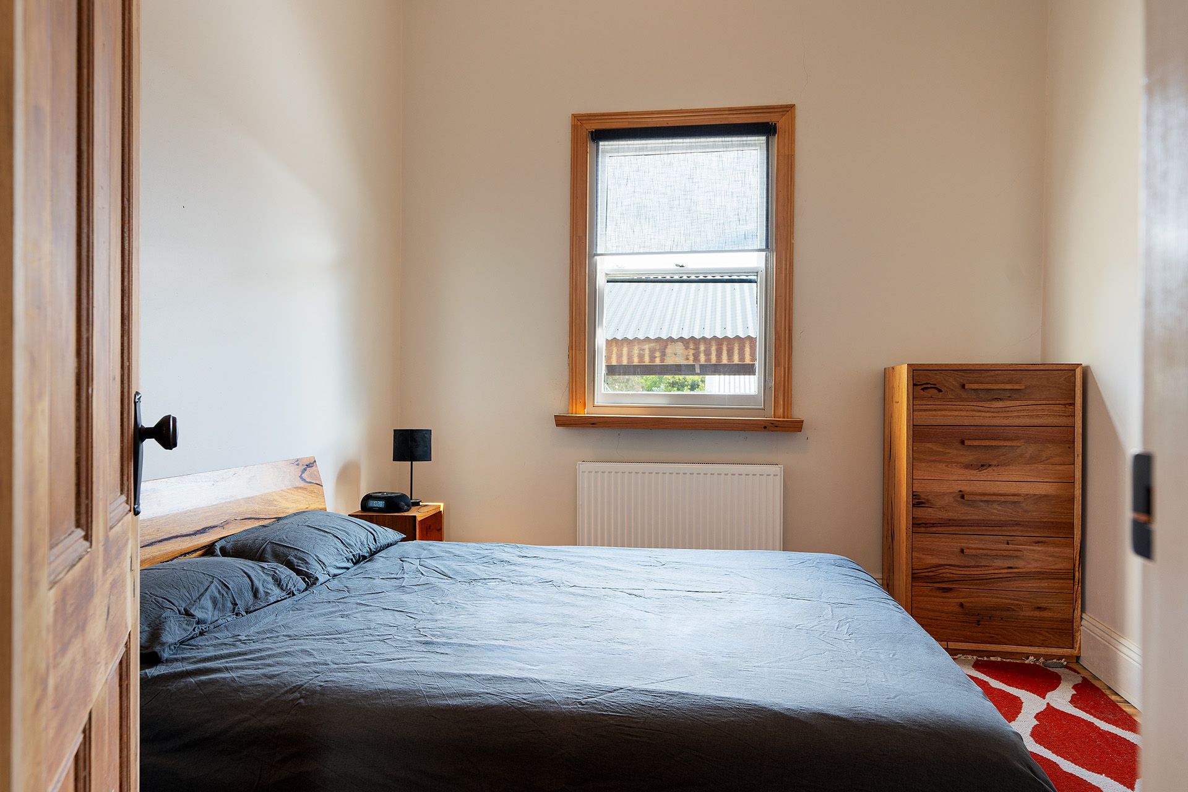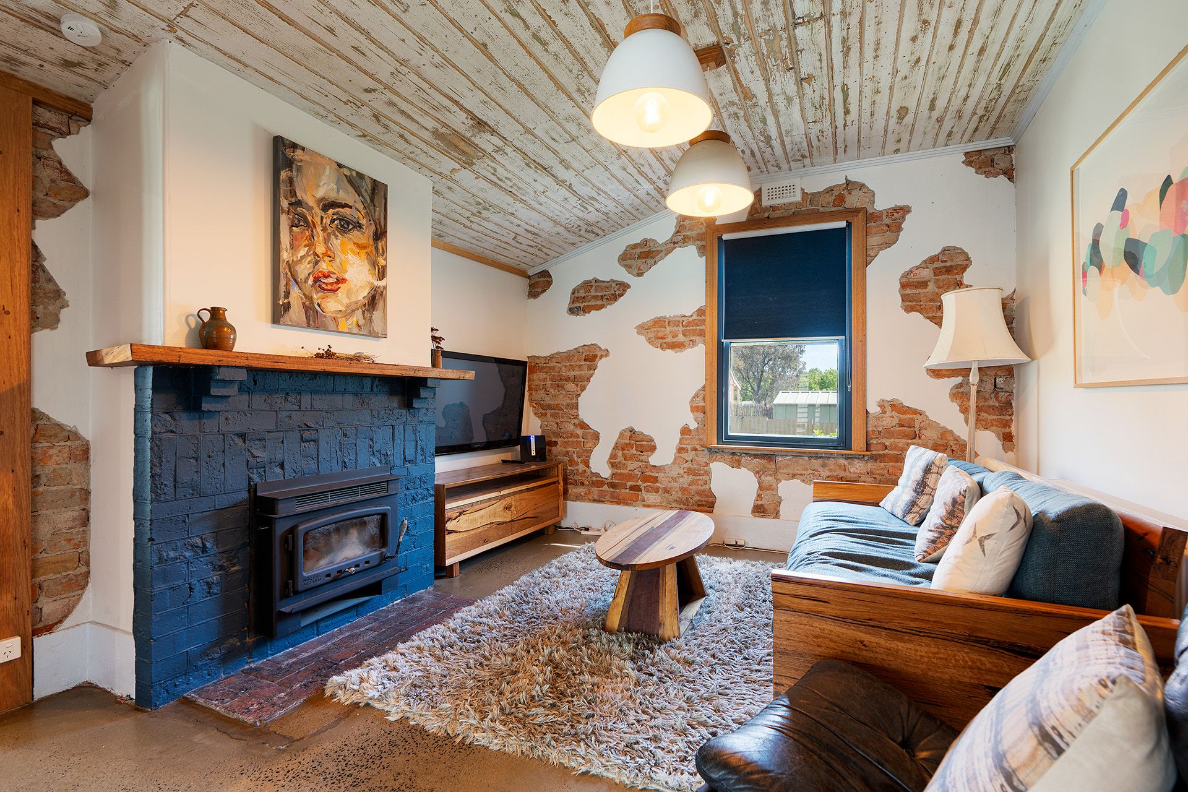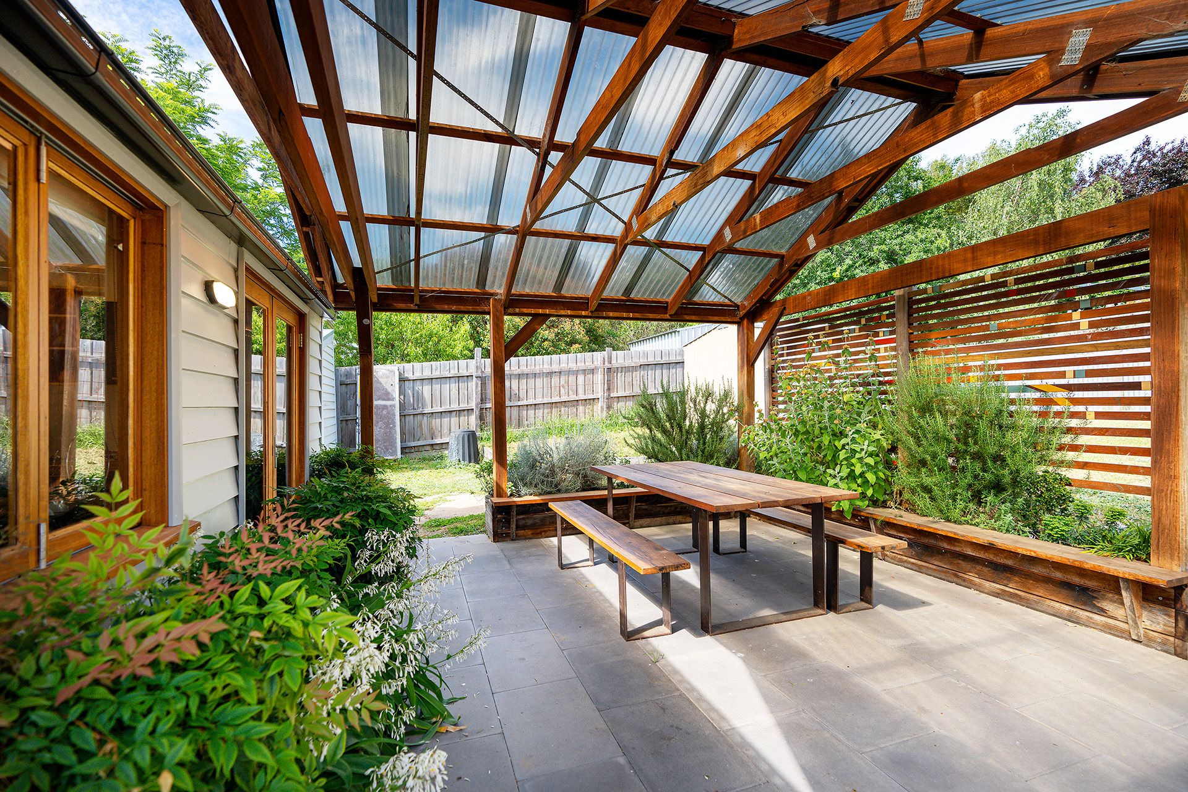37 Bowden Street Castlemaine VIC
- 3
- 1
- 2
Maud Cottage c1870s
With a rich heritage in the heart of the Goldrush precinct, this double-fronted brick Victorian cottage has been extensively restored and renovated to its formal glory, combined with a contemporary edge for modern-day living and located in the highly desirable Bowden Street, within walking distance into the heart of Castlemaine for retail and restaurants, the train station, and a short stroll to the Mill Complex and the Botanic Gardens.
Sitting proudly and capturing views of the surrounding landscape yet private from the street, steps lead to the elevated front verandah with period flagstones, making for a perfect spot to sit and soak up the morning sun and with a warm welcome, the vibrant red front door opens into the central hall that leads to three bedrooms, two with period fireplaces and surrounds and an updated contemporary bathroom with the "wow factor", featuring a clawfoot bath, a walk-in shower, a toilet, a bespoke vanity with a concrete basin and with design details being copper towel rails, black tapware, feature tiles, bespoke timber details and stunning pendant light.
The central hall opens into the living room with a solid wood heater set within a period brick fireplace, highlighted brick walls, a timber-raked ceiling, and a polished concrete floor that carries through to the dining and kitchen with bespoke cabinets and benchtops in recycled timber and dark blue fronts boldly contrasted by the tones of the terracotta-coloured tiles brought together by the crisp white walls. The kitchen provides an integrated drawer dishwasher, a Smeg gas cooktop with an under-mount Smeg oven, the bench allows for additional seating, and a bar window folds open to the alfresco area. Double doors from the dining lead outside to the laundry and a shed/ studio. Accessed from double doors in the kitchen, the 4.9m x 4.5m alfresco area with a vaulted roofline features bench seating surrounded by a herb garden. Internal details include hydronic heating, a split system with period details being polished floorboards, ornate plaster work, high ceilings with ornate ceiling roses, double-hung windows, and leadlight glass.
The 783 sqm (approx) allotment includes a 3.8m x 6.7m carport, a second 3m x 3m shed, two water tanks, an original outside toilet, a low maintenance garden with established trees and the quintessential front picket fence. With elevated views, muted tones and attention to detail, Maud Cottage awaits the next chapter in its 146-year-old history.
Sitting proudly and capturing views of the surrounding landscape yet private from the street, steps lead to the elevated front verandah with period flagstones, making for a perfect spot to sit and soak up the morning sun and with a warm welcome, the vibrant red front door opens into the central hall that leads to three bedrooms, two with period fireplaces and surrounds and an updated contemporary bathroom with the "wow factor", featuring a clawfoot bath, a walk-in shower, a toilet, a bespoke vanity with a concrete basin and with design details being copper towel rails, black tapware, feature tiles, bespoke timber details and stunning pendant light.
The central hall opens into the living room with a solid wood heater set within a period brick fireplace, highlighted brick walls, a timber-raked ceiling, and a polished concrete floor that carries through to the dining and kitchen with bespoke cabinets and benchtops in recycled timber and dark blue fronts boldly contrasted by the tones of the terracotta-coloured tiles brought together by the crisp white walls. The kitchen provides an integrated drawer dishwasher, a Smeg gas cooktop with an under-mount Smeg oven, the bench allows for additional seating, and a bar window folds open to the alfresco area. Double doors from the dining lead outside to the laundry and a shed/ studio. Accessed from double doors in the kitchen, the 4.9m x 4.5m alfresco area with a vaulted roofline features bench seating surrounded by a herb garden. Internal details include hydronic heating, a split system with period details being polished floorboards, ornate plaster work, high ceilings with ornate ceiling roses, double-hung windows, and leadlight glass.
The 783 sqm (approx) allotment includes a 3.8m x 6.7m carport, a second 3m x 3m shed, two water tanks, an original outside toilet, a low maintenance garden with established trees and the quintessential front picket fence. With elevated views, muted tones and attention to detail, Maud Cottage awaits the next chapter in its 146-year-old history.
Property Information
-
Residential Sale
-
$ 935,000
-
House
-
120 sqm
-
783 sqm
-
1
-
1










































