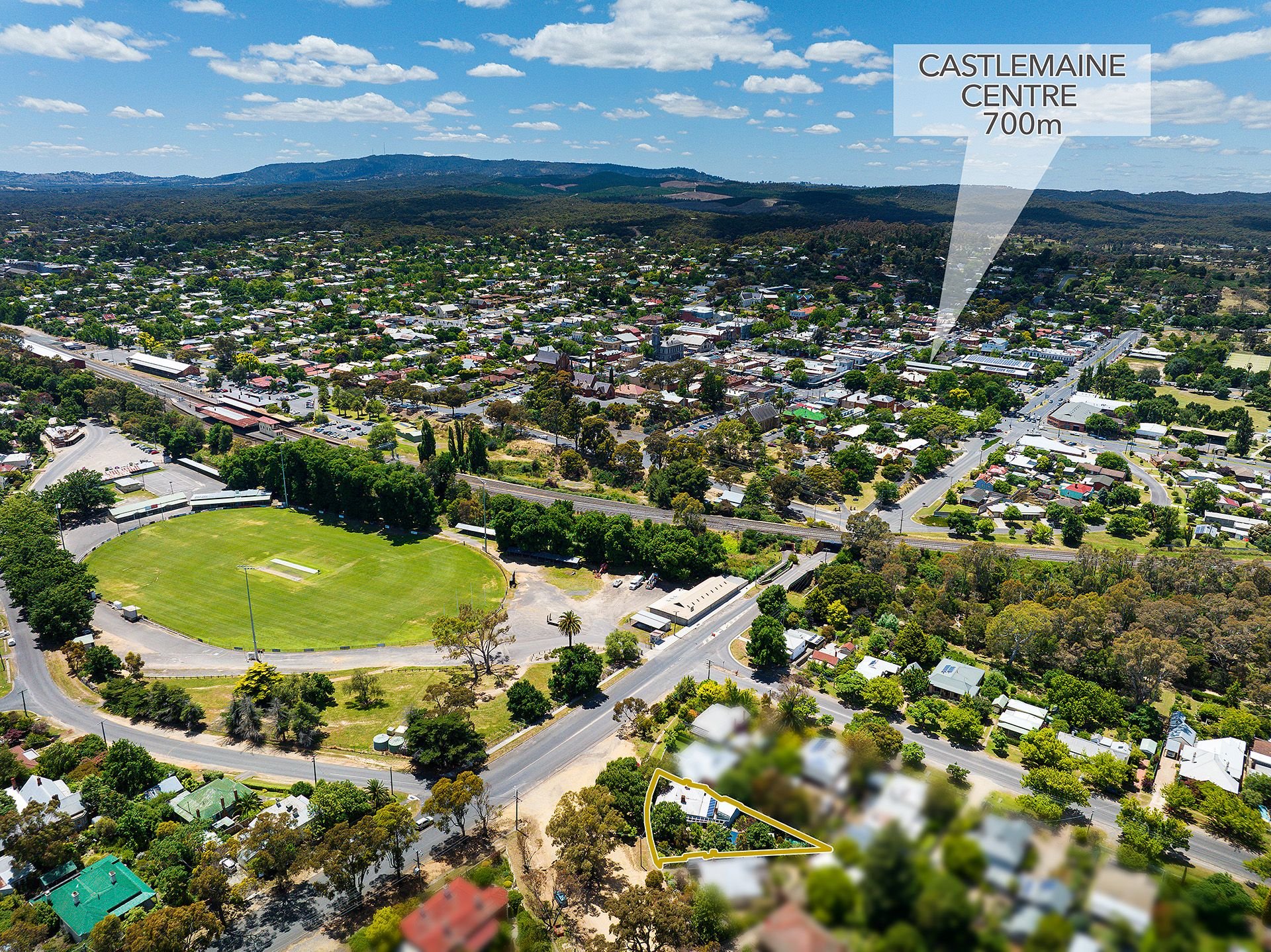1 Goldsmith Crescent Castlemaine VIC
- 3
- 2
Under application
Periwinkle Cottage - $500
Located in the historic Goldsmith-Yandell precinct, nestled behind a white picket fence is Periwinkle Cottage, a beautiful three-bedroom Victorian weatherboard home, within walking distance of the train station, restaurants, and the retail hub of Castlemaine. A central hall leads to formal living with an original fireplace and french doors opening to the garden, and three generous bedrooms all with original fireplaces and one with built-in robes. To the rear of the home, the open plan kitchen with living and dining includes a 900mm freestanding gas cooktop with an electric oven, timber bench tops and external access to a north-facing deck overlooking the garden. The living/ dining space features a gas-insert fireplace, a split system, and french doors leading to the garden. Completing the floorplan is an updated bathroom with a freestanding bath, a second additional toilet, and a laundry with external access. Updates include a 1.5kw solar system and ducted heating with period details being timber floorboards and double-hung windows. Externally the fully fenced 560sqm grounds provide off-street parking, and a low-maintenance garden with raised veggie beds and established trees.
Located in the historic Goldsmith-Yandell precinct, nestled behind a white picket fence is Periwinkle Cottage, a beautiful three-bedroom Victorian weatherboard home, within walking distance of the train station, restaurants, and the retail hub of Castlemaine. A central hall leads to formal living with an original fireplace and french doors opening to the garden, and three generous bedrooms all with original fireplaces and one with built-in robes. To the rear of the home, the open plan kitchen with living and dining includes a 900mm freestanding gas cooktop with an electric oven, timber bench tops and external access to a north-facing deck overlooking the garden. The living/ dining space features a gas-insert fireplace, a split system, and french doors leading to the garden. Completing the floorplan is an updated bathroom with a freestanding bath, a second additional toilet, and a laundry with external access. Updates include a 1.5kw solar system and ducted heating with period details being timber floorboards and double-hung windows. Externally the fully fenced 560sqm grounds provide off-street parking, and a low-maintenance garden with raised veggie beds and established trees.
Agent Details
Property Information
-
Residential Lease
-
House
-
118 sqm
-
560 sqm
-
$2,167
-
Now



































